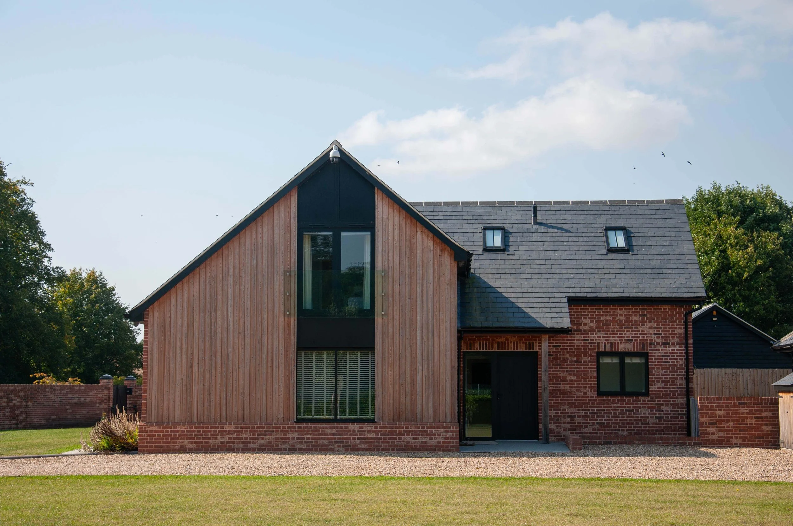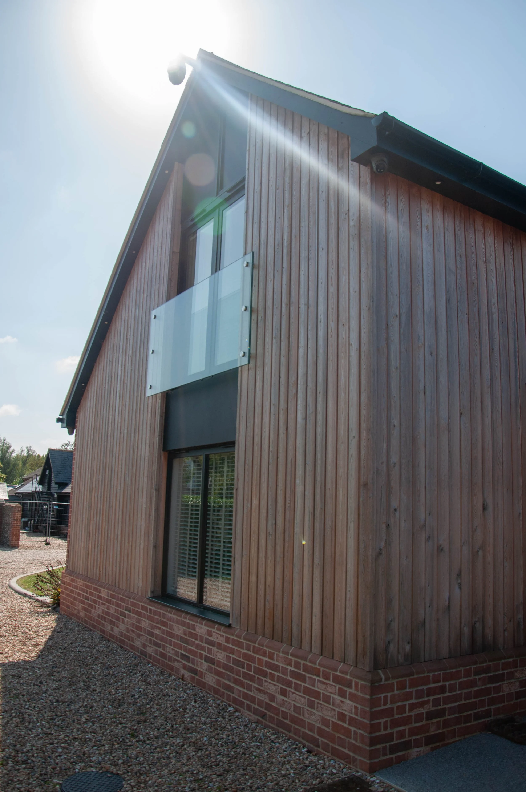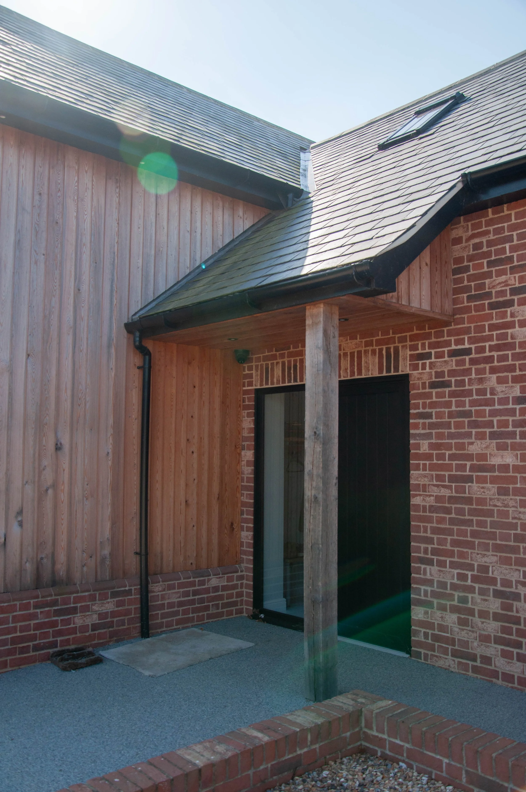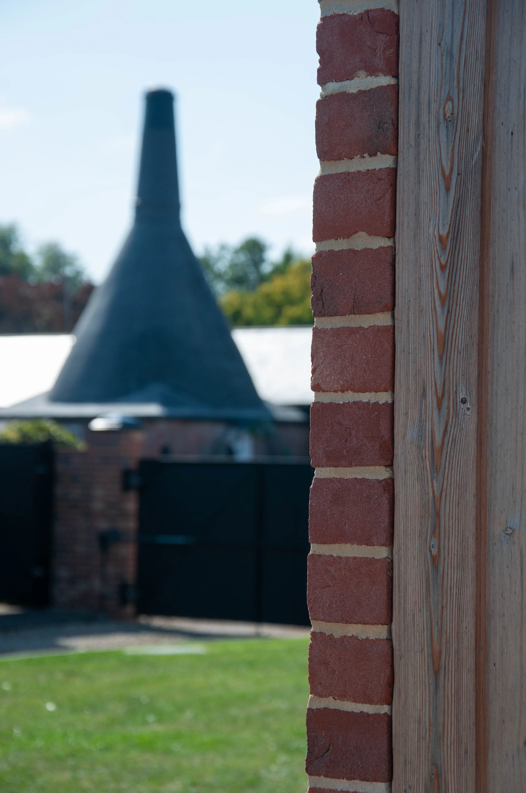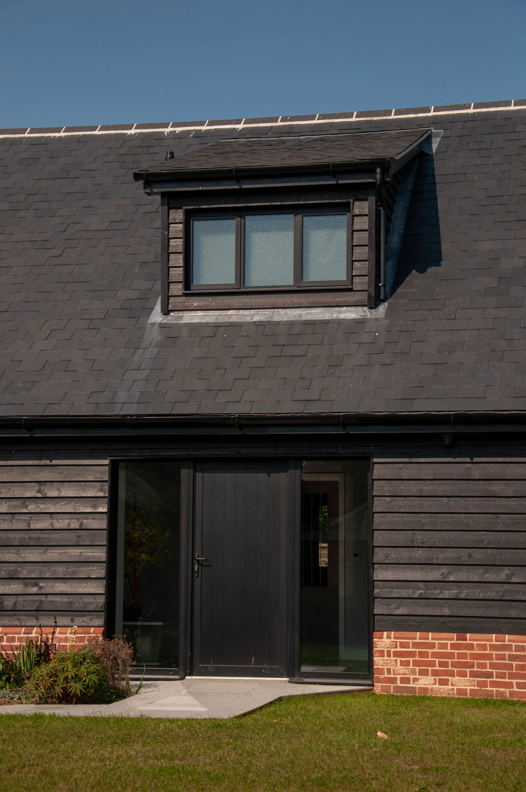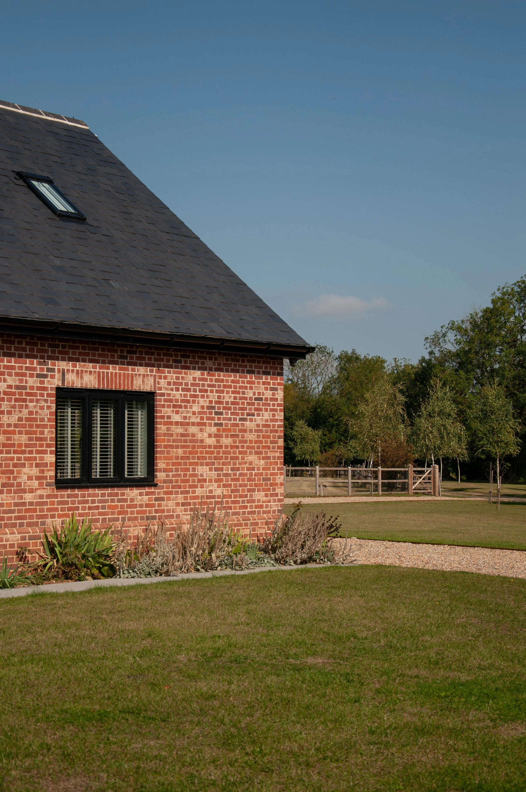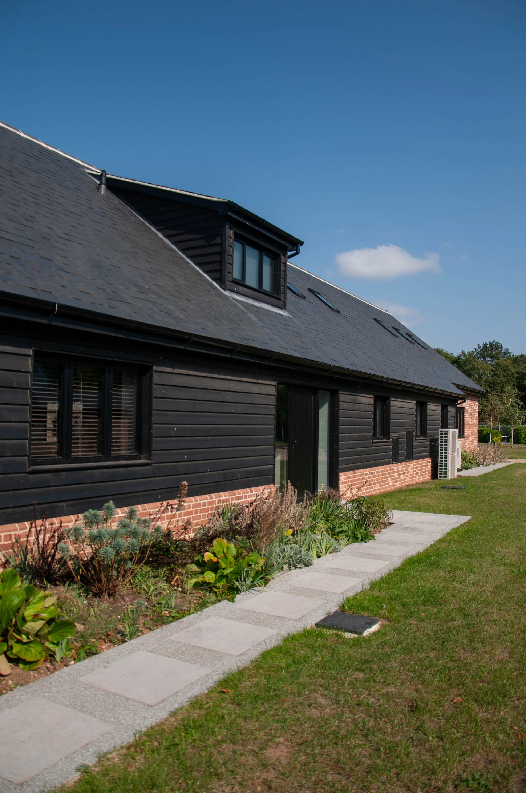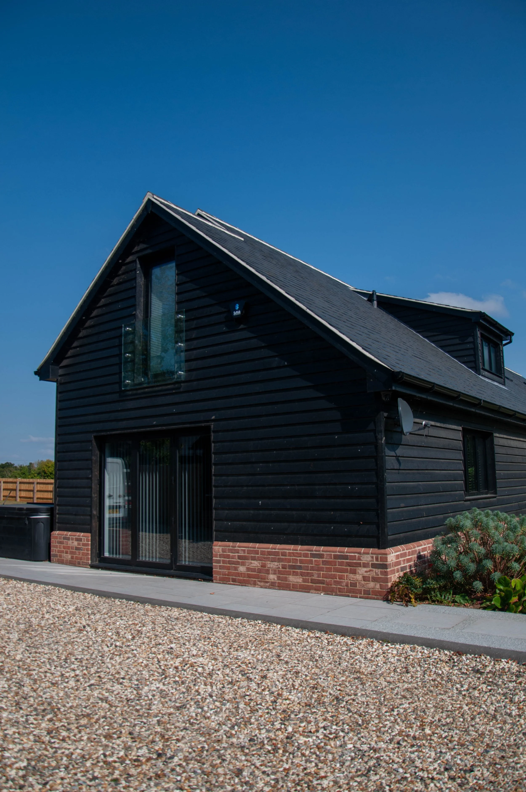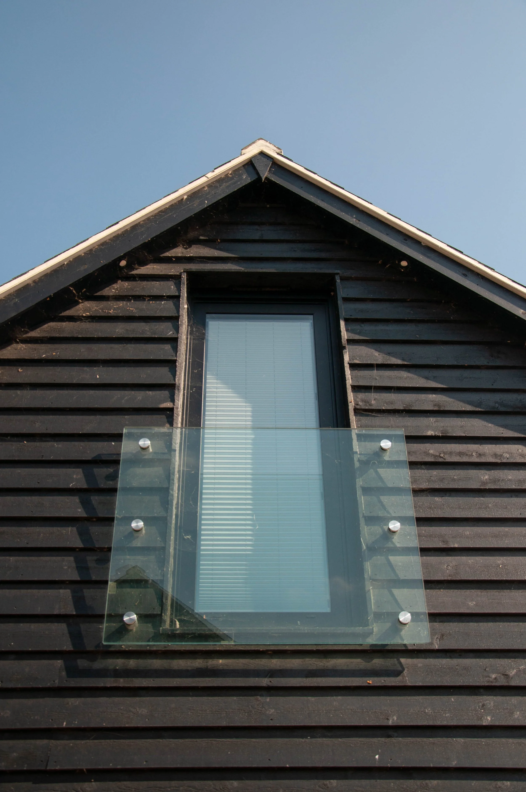Dwellings at Kersey Mill
The project involved the provision of two new dwellings adjacent to Kersey Mill. The dwellings are located adjacent to the existing retail & commercial units forming a courtyard arrangement. The intention was to add to the existing family of converted farm buildings, replicating the appearance of the traditional 19th century farmstead which was associated with Kersey Mill.
Both properties are of an agricultural appearance with a palette of traditional materials and detailing. The materials adopted were black stained boarding and natural slates to ensure that the new buildings sit recessive in the landscape and allow the existing buildings to remain the dominant structures. The siting of the proposed dwellings was carefully and sensitively considered to ensure that the new dwellings avoid intrusion on the immediate setting of the Mill House and Kersey Mill.
The dwellings reflect traditional timber-framed farm buildings including pitched-roof porches, lean-to out-shoots and recessed glazing with 'bay' posts and support brackets. These replicate some structural details of Suffolk threshing barns and cart lodges, creating an overall impression of converted agricultural buildings appropriate to the existing complex of late 18th/early 19th century farm buildings which have successfully undergone conversion. The design of the buildings are enhanced by the careful selection of good quality facing materials, & appropriate joinery. The basic design is fully in keeping with the scale and character of the built environment within the vicinity. The simple form of the structures is intended to reflect the rural buildings in the surrounding landscape beyond.
Client: Kersey Mill
Structural Engineer: Brett Design

