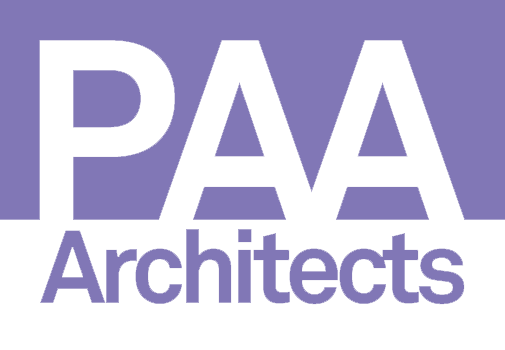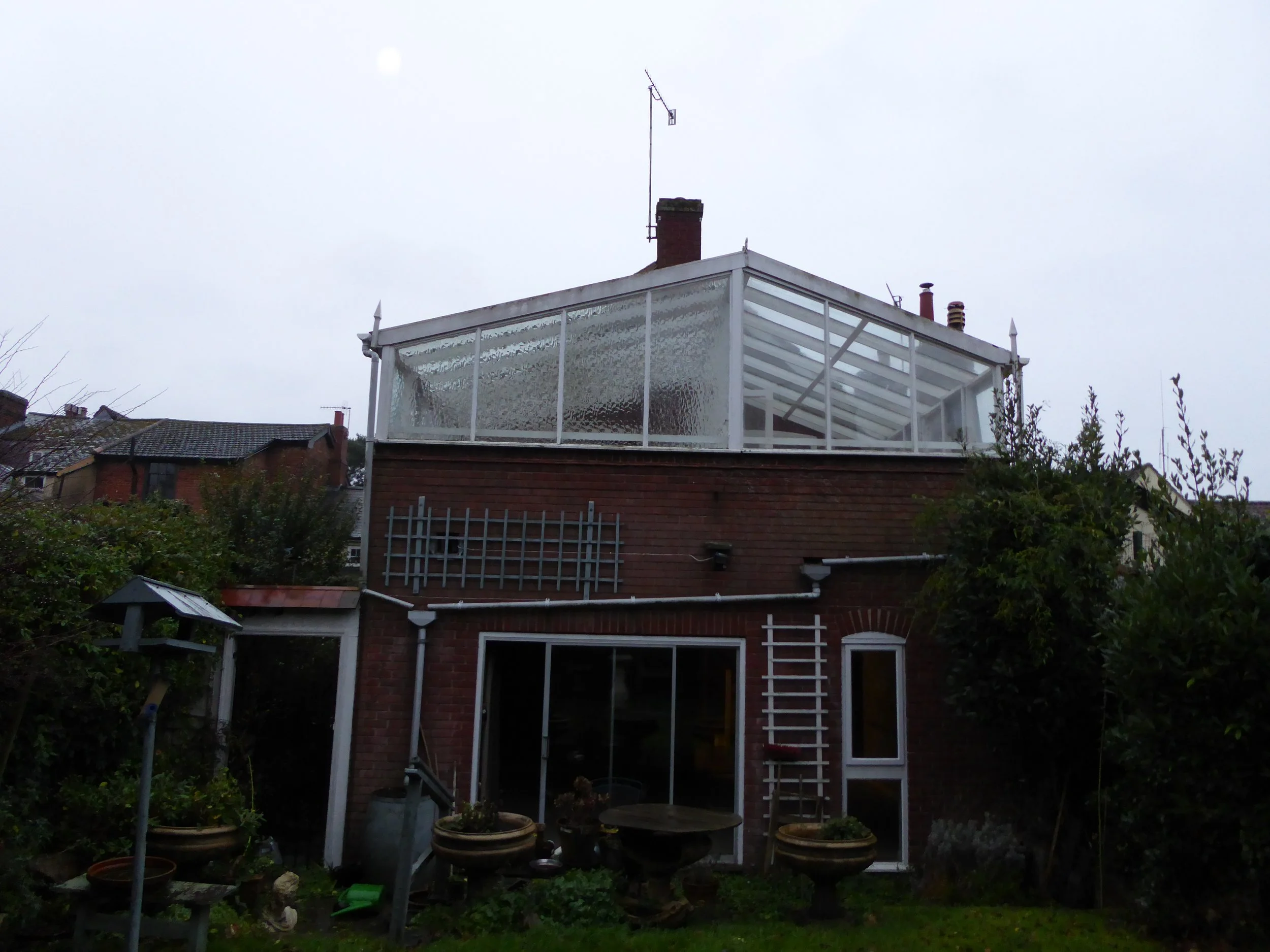The Thoroughfare, Woodbridge
This project involved the designing of a first-floor rear extension to replace the poor-quality timber frame and glass structure. Though the dwelling is not listed and only adjoins a listed building, early involvement with the Heritage Consultant and Design and Conservation Officer was beneficial to the project’s success. The new contemporary extension was designed to sit below the roofline, ensuring the original detail is maintained, whilst improving the overall design of the building and respecting the form and character of the surrounding context.
The choice of Zinc cladding for the walls and roof was not only to convey a lightweight appearance but to also mark a clear transition between the 20th Century building and 21st Century contemporary extension.
Drone Photography: All Drone UK







