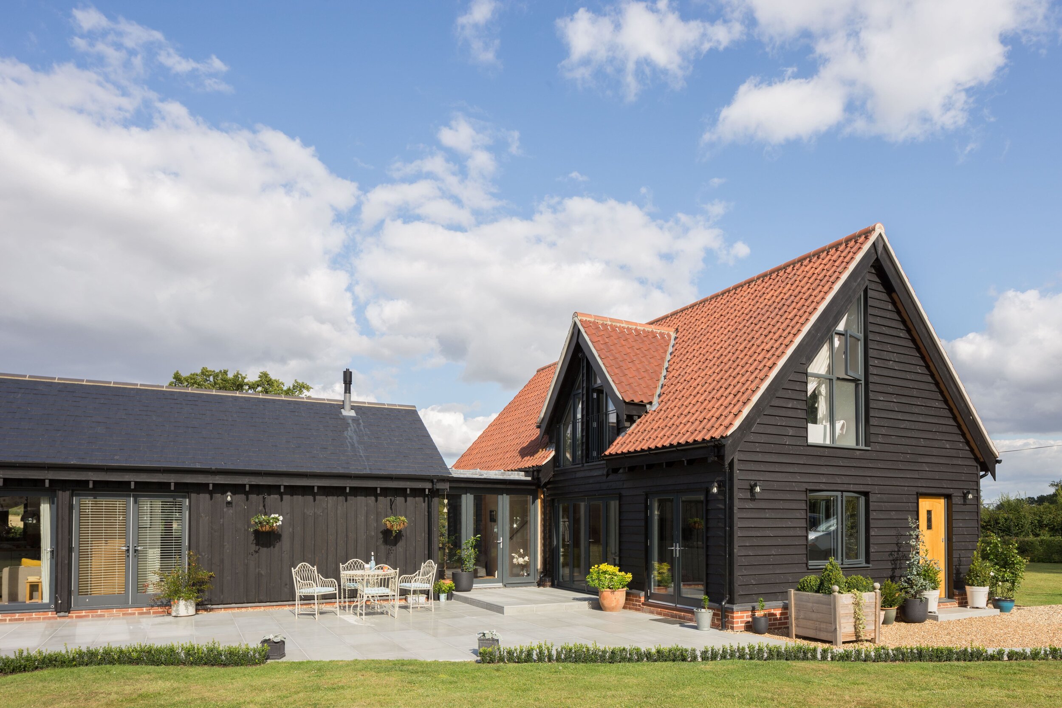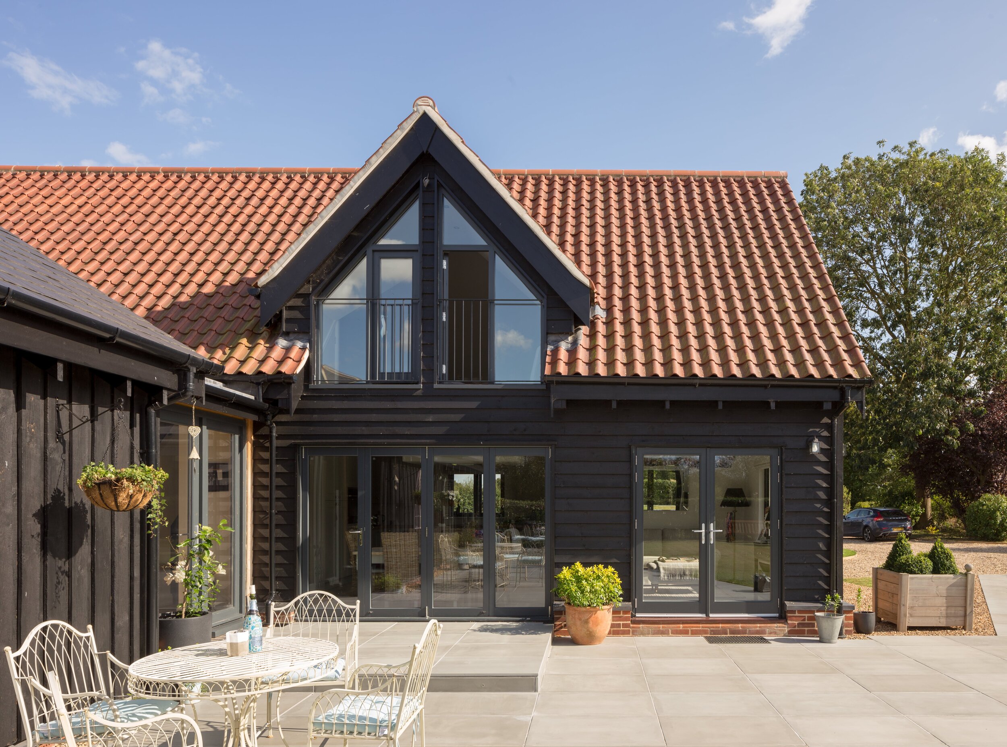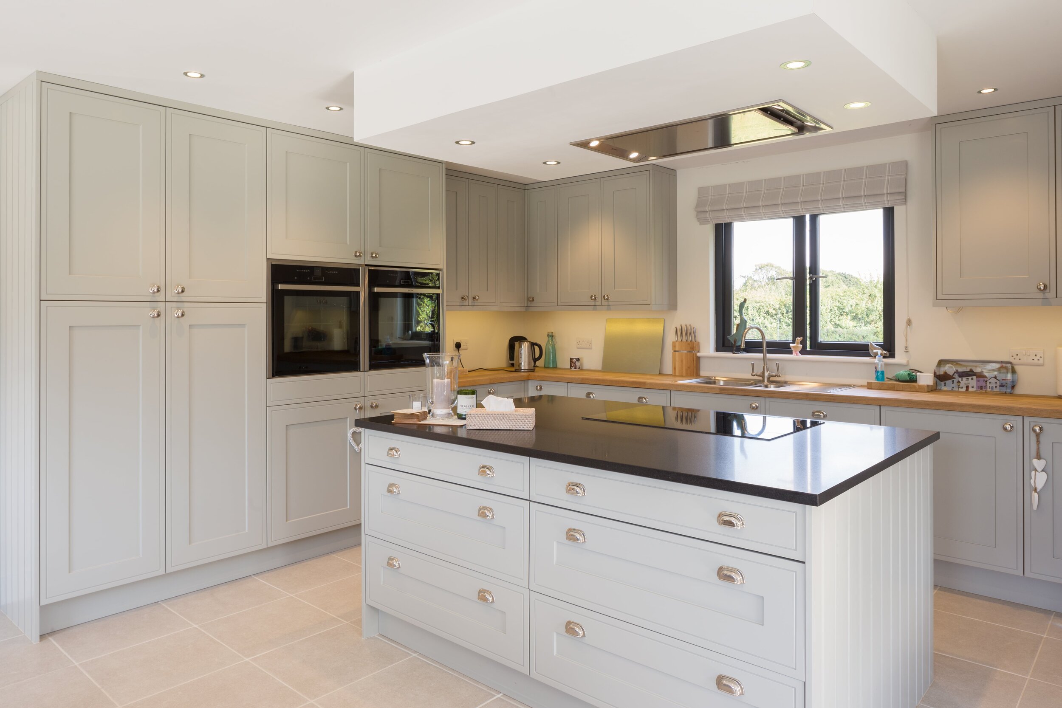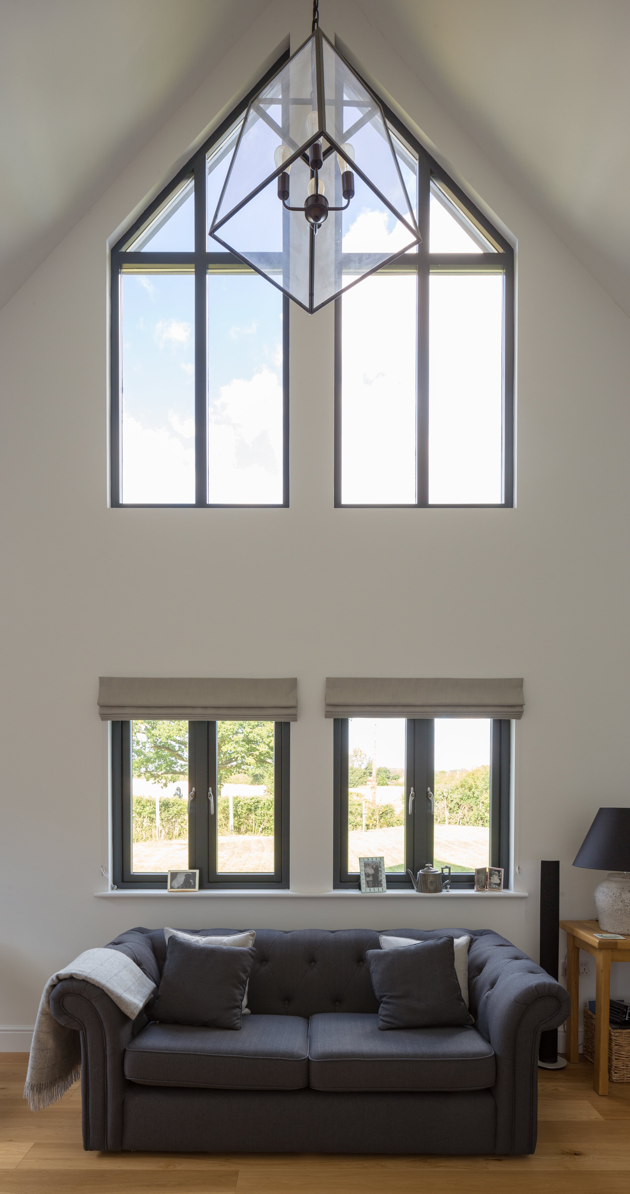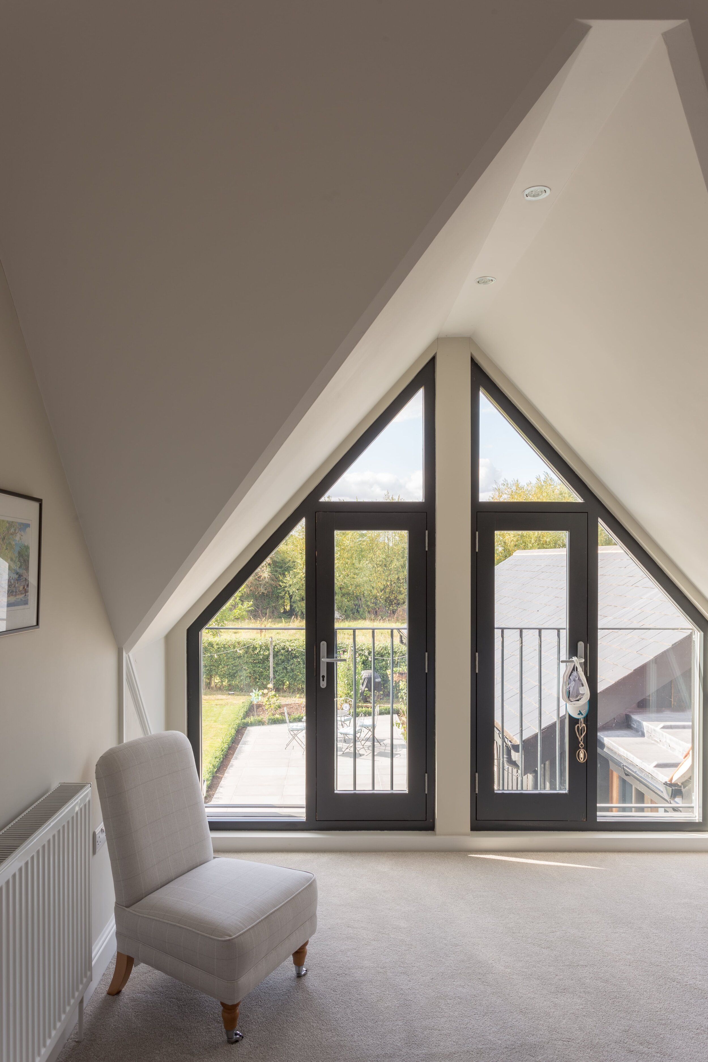The Wrens, Lindsey
A new house designed with the appearance of a conversion of traditional agricultural buildings attached via a glazed link. The project captures the rustic charm of traditional agricultural buildings whilst offering all the benefits of modern construction. The main house is crafted to mimic the character of a converted barn, with features such as timber cladding, stonework, exposed beams, and large, vaulted spaces. The glazed link provides a striking contemporary contrast, connecting separate sections of the home whilst flooding the interior with natural light and enhancing the sense of space. This design harmoniously blends heritage-inspired aesthetics with modern functionality and style.
Structural Engineer: Brett Design
Contractor: Hurd Carpentry & Building
Photography: Matthew Smith Architectural Photography


