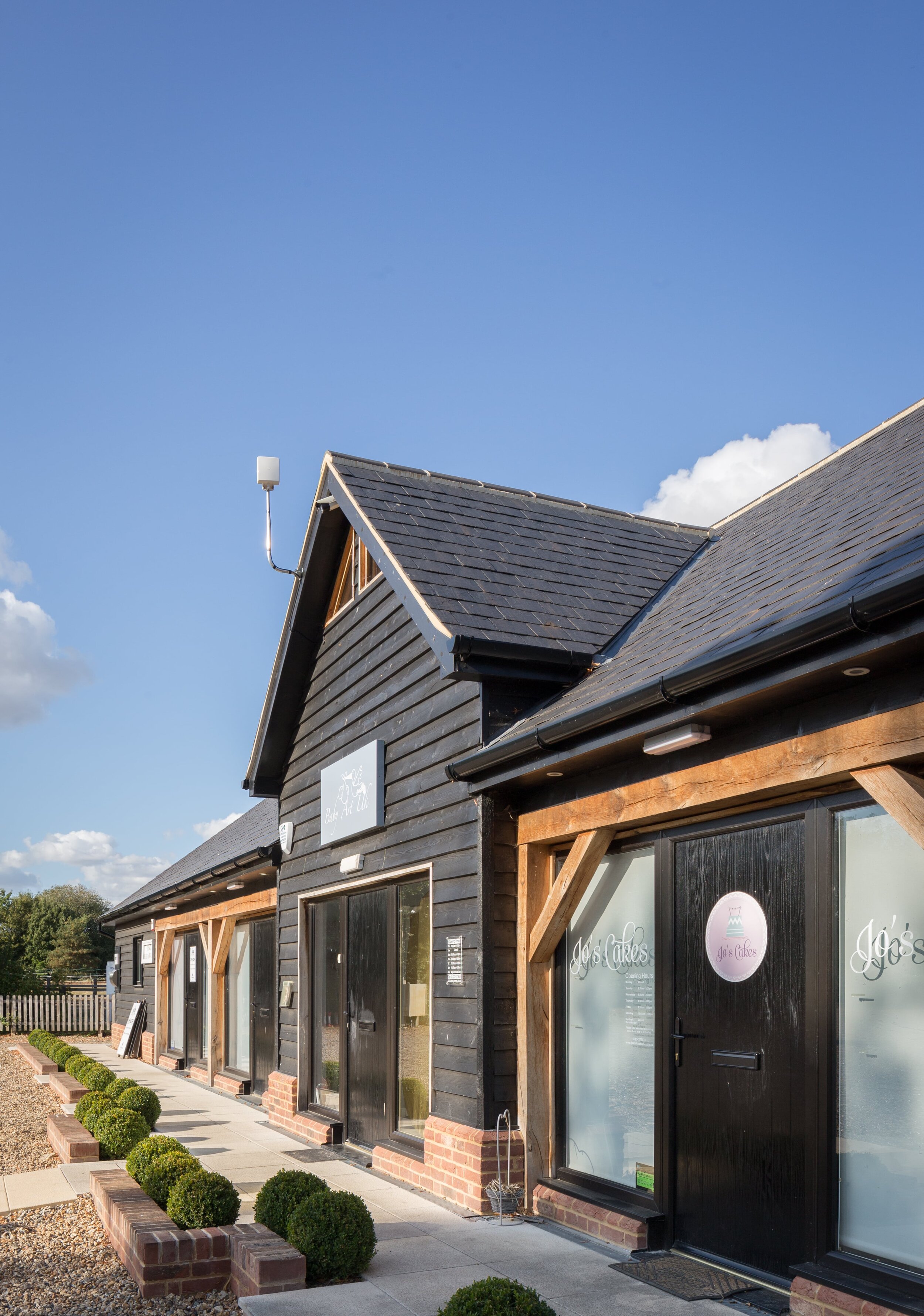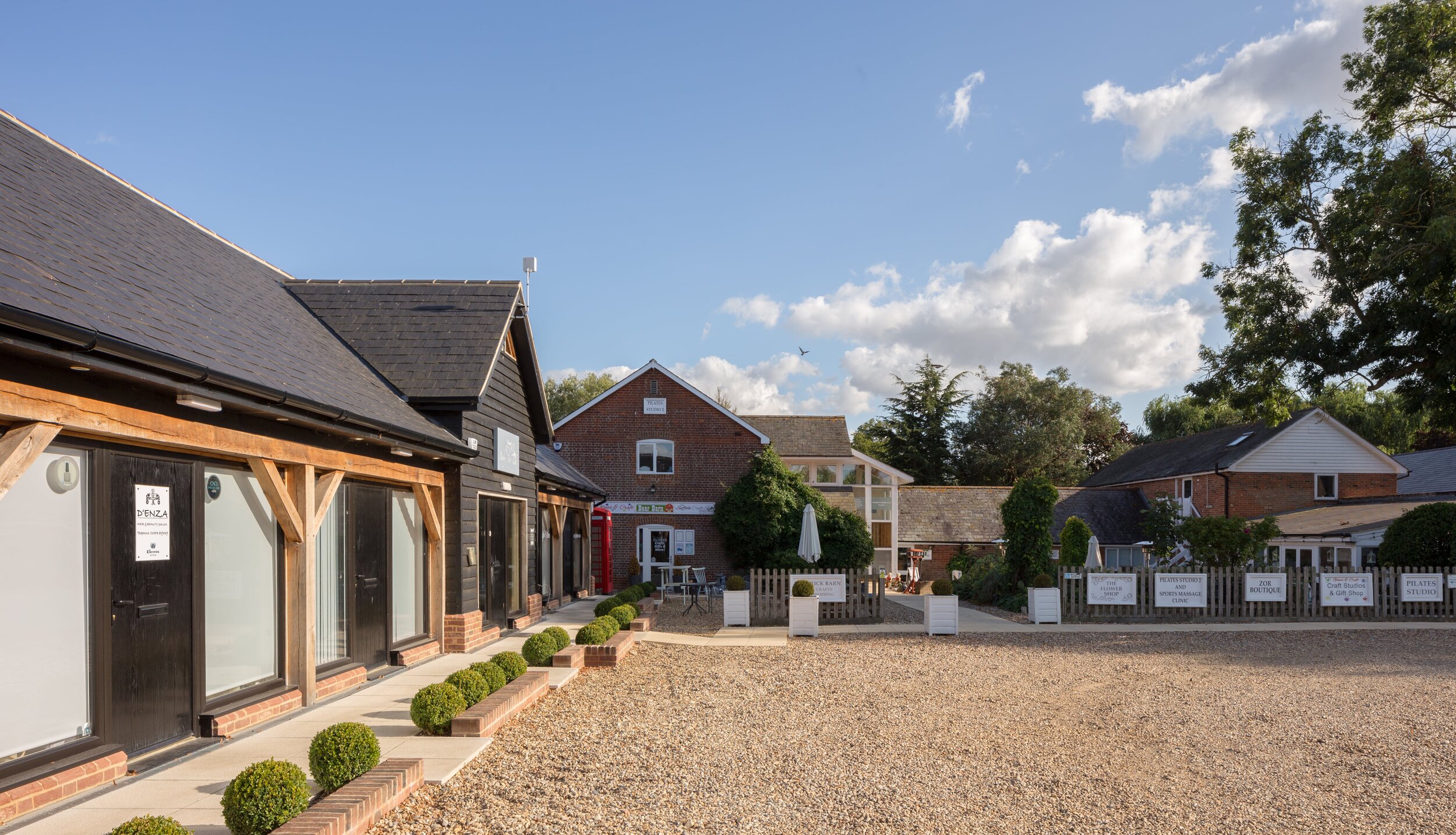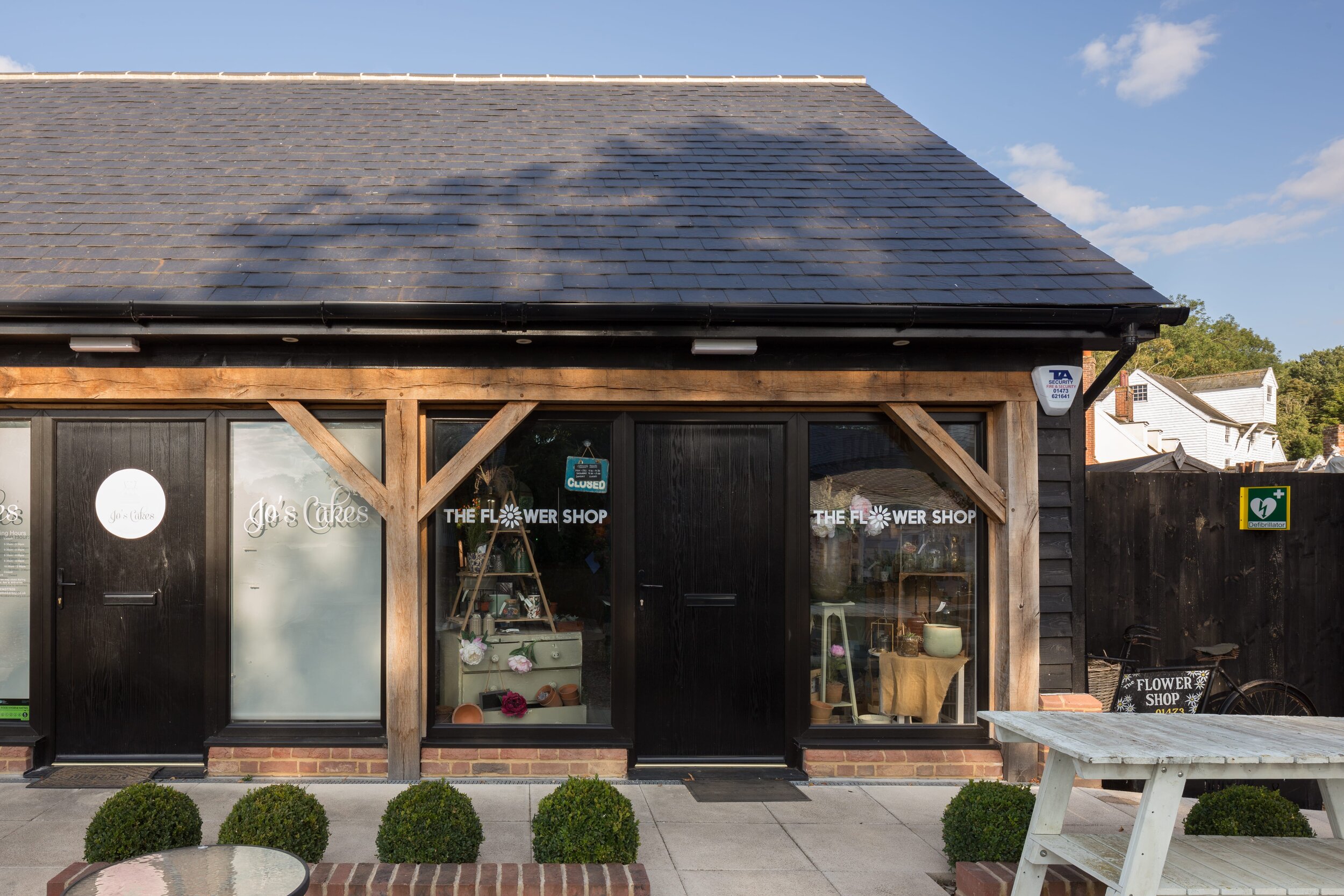Units at Kersey Mill, Kersey
The project involved the construction of some additional commercial units at the Kersey Mill complex. The new units form part of a courtyard arrangement, comprising the former 19th century Maltings (now a wedding and corporate meeting venue) and the original converted farm buildings which accommodate a number of diverse local businesses. The buildings accommodating the new units are based on a traditional form & appearance. The style, size and height of the structures were based on traditional proportions relating well to the form and character of the existing built environment of Kersey Mill. The form and materials for the buildings were selected to give the structures the aesthetic of an outbuilding, being subservient to the adjacent host property; Kersey Mill.
Client: Kersey Mill
Structural Engineer: Brett Design
Photography: Jacob Kite / Matthew Smith Architectural Photography








